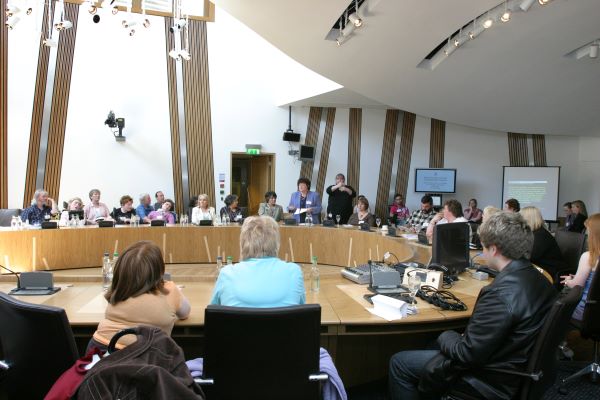Accessibility guide
There are multiple sections to this guide. Use the headings at the top of the guide, or the arrows at the bottom of each page, to navigate.
Inside the building
General building information
- A BSL map is available
- Information and direction signs throughout the building have Braille equivalents next to the text
- There are lots of windows in the building, so it is well lit depending on weather. Light levels can vary, but there are some very bright lights in the committee rooms and the debating chamber
- The building can be busy and noisy, especially on days when the Parliament is meeting. Mondays and Fridays are usually quieter days. If you come on a day when the Parliament is meeting in the debating chamber, you may hear the division bell. This sounds loudly 10 minutes and 5 minutes before decision time, which usually takes place at 5pm. It may also sound at other times if MSPs have to vote
- We have a designated quiet space, which can be organised ahead of your visit on request
- Staff are available to assist disabled visitors but are not able to assist with pushing wheelchairs
- There are accessible toilets in several parts of the building including the entrance area, near the way out and near the stairs to the debating chamber. There is also a Changing Places toilet with a hoist and changing bench on the ground floor
- Hearing loops are fitted throughout the public areas, including at the visitor information desk, debating chamber, committee rooms, café and shop
Lifts
- The building has six lifts, and these can be used to get to all floors of the building. Dimensions for these lifts follow
- The lift buttons have raised numbers or letters
- The lift shows the floor number at each floor, and has a voice announcement that states the floor that it has arrived at and that the doors are opening or closing
Lifts to all floors – for public gallery of the debating chamber and committee rooms
- The lift door is 903mm wide
- The lift is 1426mm wide and 1314mm deep
- The double-sided door is only on one side of the lift
Lift used on the guided tour route to access the garden lobby and the members' lobby
- The lift door is 1125mm wide
- The lift is 1775mm wide and 1775mm deep
- There are double-sided doors on both sides of the lift
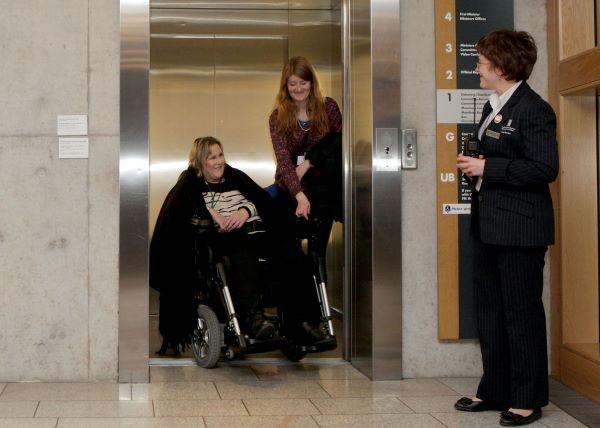
Stairs
Stairs in the building have a handrail at each side, but some landings have no handrails.
There are
- 61 steps (split by 5 landings) in the staircase from the Main Hall to the public gallery of the Debating Chamber
- 9 steps in the staircase to the Garden Lobby
- 28 steps (split by 1 landing) in the staircase from the Garden Lobby to the Members’ Lobby
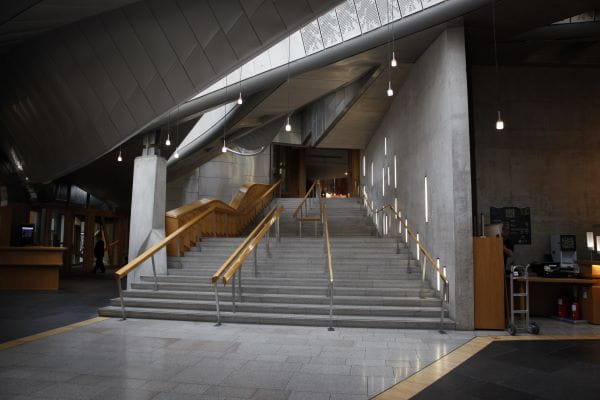
Visitor information desk (located in the main hall)
- From the main entrance to the desk, there is level access
- The route is 1718mm wide, or more
- There is a hearing loop available here. This connects to hearing aids which have a 'T-Switch'
- The desk has a low section for wheelchair users
- Some of the staff here have disability awareness training, and some have BSL training
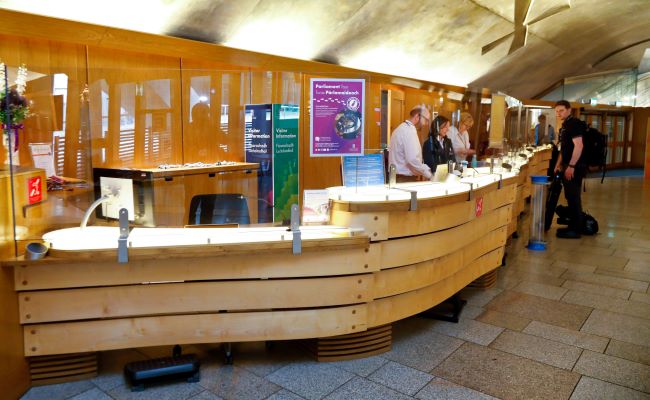
Parliament exhibition (located in the main hall)
- From the main entrance to this area, there is level access
- The route is 1718mm wide, or wider in places
- Some display information is set at a low height to accommodate differing requirements. Videos have subtitles and BSL interpretation
- Although there is no seating in the exhibition area, there are portable seats available for visitors to use. These seats are available in the main hall, adjacent to the exhibition
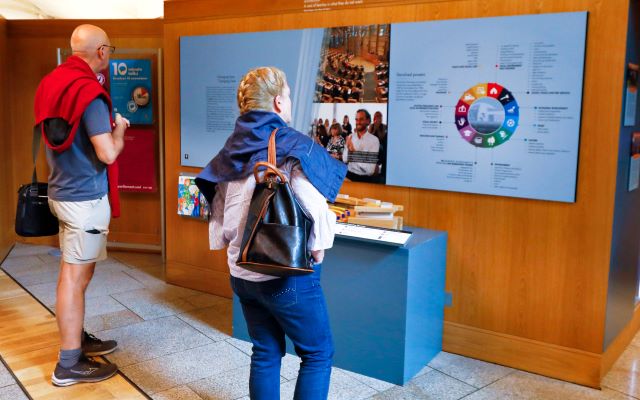
Spectator/audience viewing areas (located in the public gallery)
- These areas are staffed by stewards who can assist should you require
- We have a viewing area for wheelchair users, which has seating alongside and behind
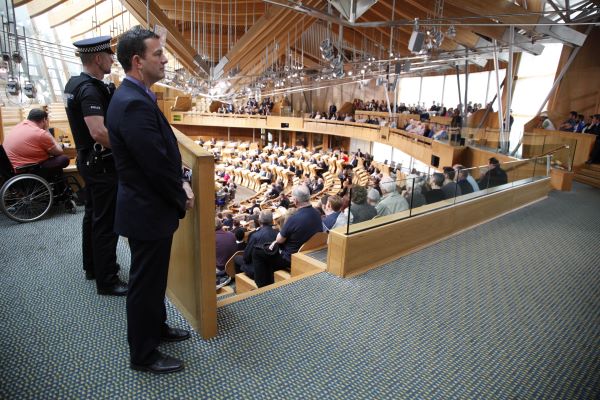
Public gallery of the Debating Chamber
- From the main entrance to the viewing area, there is level access
- There is a lift. From the lift to the viewing area, the route is 1500mm wide, or wider in places
- The door is 900mm wide
- There are 6 dedicated wheelchair spaces in the public gallery of the debating chamber. These areas do not have seating for companions, although companions could take seats in adjacent locations. If a wheelchair user requires a companion to sit alongside or behind them there is an area of flexible seating that makes this possible. Visitors should request this seating area at time of booking
- The wheelchair spaces are sheltered
- There is a hearing loop available in the public gallery. This connects to hearing aids which have a 'T-Switch'
- Stewards cannot bring food and drink to anyone using the public gallery. Eating and drinking in the public gallery is prohibited in our code of conduct. However, visitors who have medical conditions that require them to consume food or drink can do so. This should be requested at the time of booking so that arrangements can be put in place
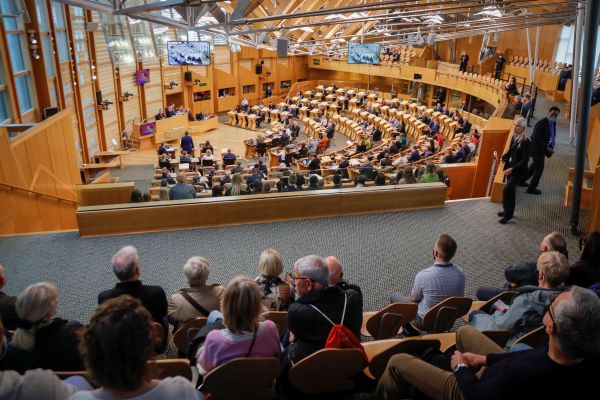
Accessible toilet in the Main Hall, adjacent to the shop
- There is a public toilet for disabled visitors. The toilet meets the standards of a Changing Places toilet
- From the main entrance to the public toilet, there is level access
- The route is 1718mm wide, or wider in places
- The toilet door is 900mm wide
- The direction of transfer onto the toilet is to the left and right
- There is 1100mm at the side of the toilet
- There is 1750mm in front of the toilet
- The toilet seat is 450mm high
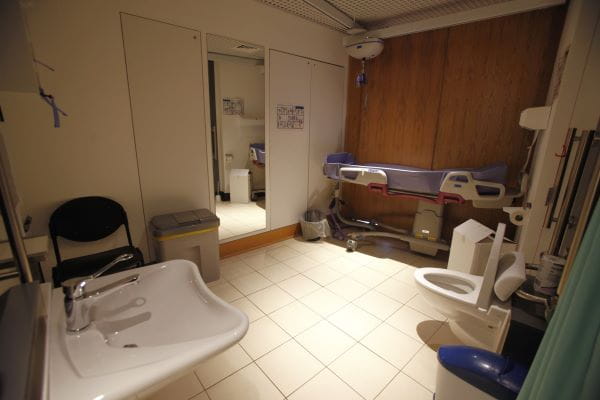
Parliament Shop
- From the main entrance to the shop, there is level access
- The route is 1788mm wide, or wider in places
- The door is 1700mm wide
- The route through the shop is 800mm wide, or wider in places
- There is a hearing loop available in the shop. This connects to hearing aids which have a 'T-Switch'
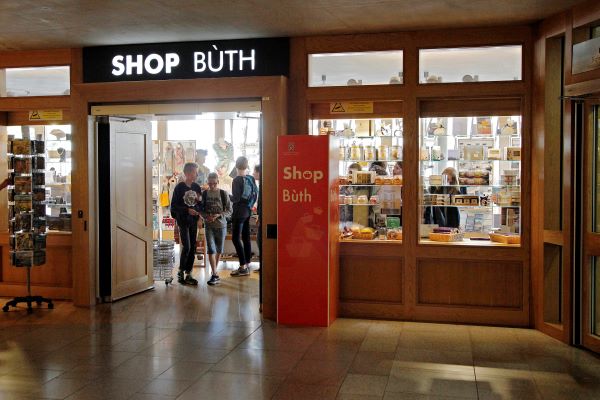
Parliament Café
- From the main entrance to the dining area, there is level access
- The route is 1718mm wide, or wider in places
- There are no steps to get to a table
- The café's menu is available in large print and staff are trained to assist in explaining menu options
- There is a hearing loop available at the café. This connects to hearing aids which have a 'T-Switch'
- The dining area is self-service. If you need table service, staff can help you
- The route through the dining area is 800mm wide, or wider in places
- There is no background music
- The table and plates have high colour contrast
- We cater for sugar free (diabetic), vegetarian, gluten free (celiacs), lactose free (dairy free), nut free, low fat, low potassium, low sodium, no gastric content, high fibre, vegan and halal specific diets
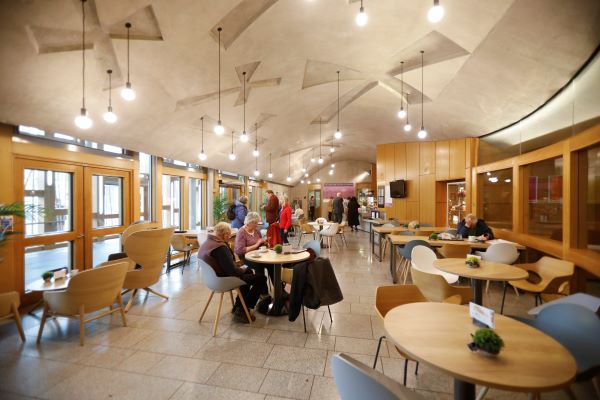
Committee rooms
- Hearing loops are available in committee rooms. These connect to hearing aids which have a 'T-Switch'
- All committee rooms are accessible for wheelchair users, and spaces are reserved for wheelchair users in the public seating area in each committee room
Air ais
ArrivalAir adhart
Getting around outside